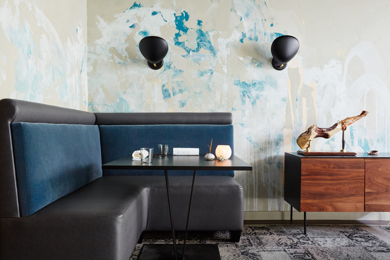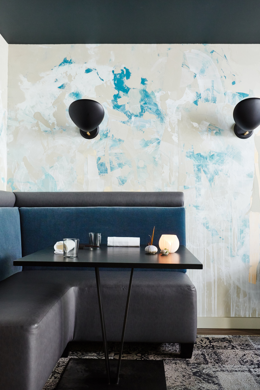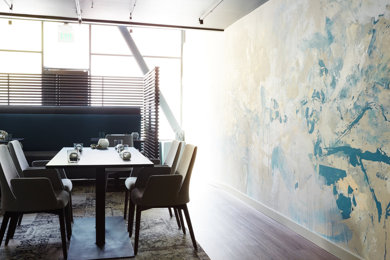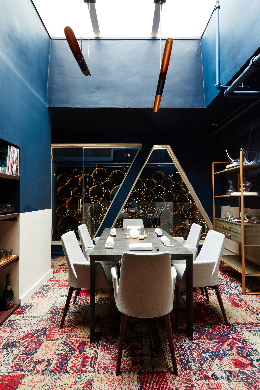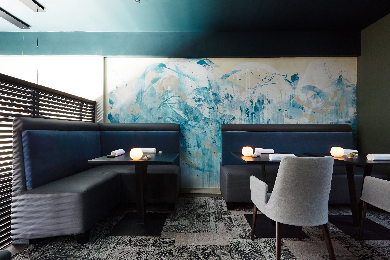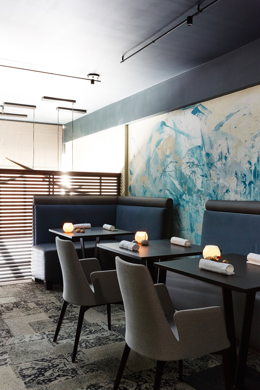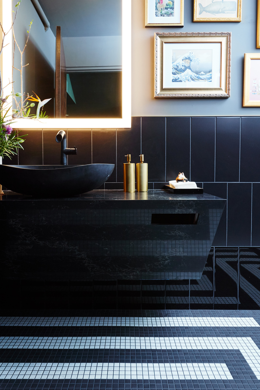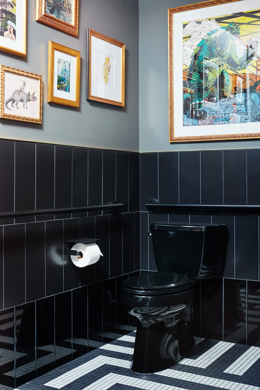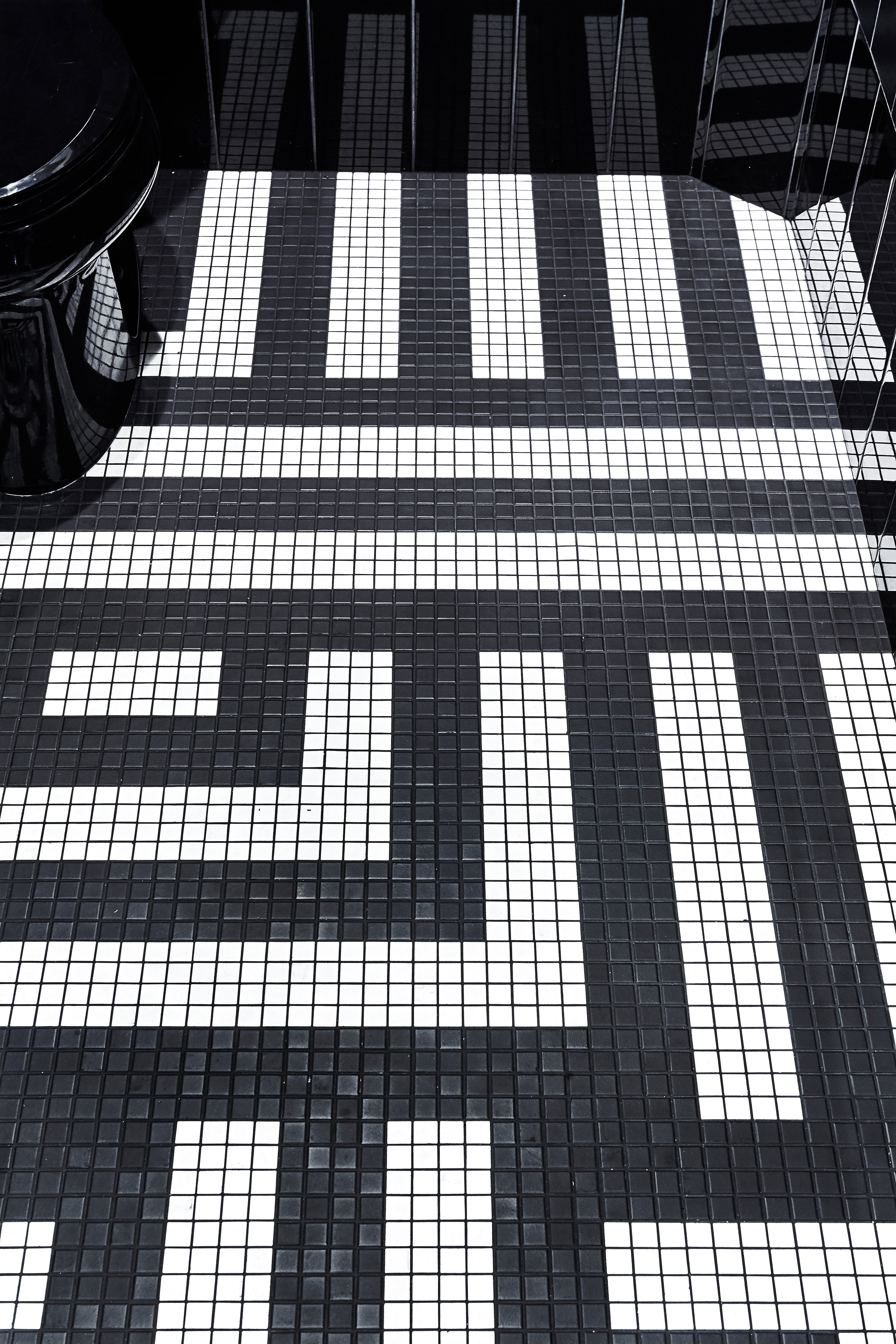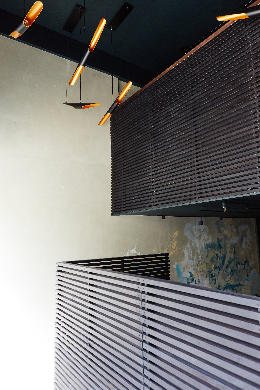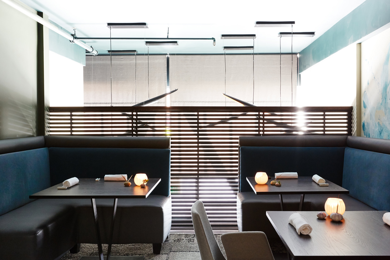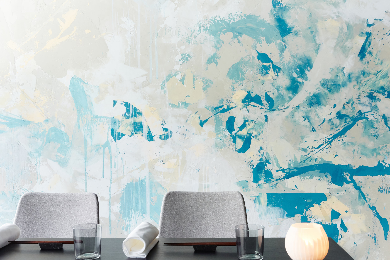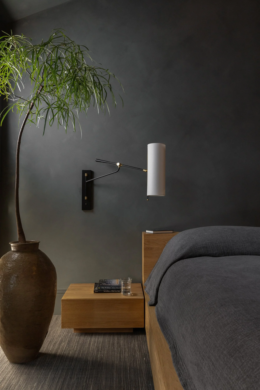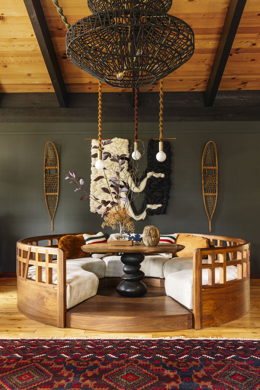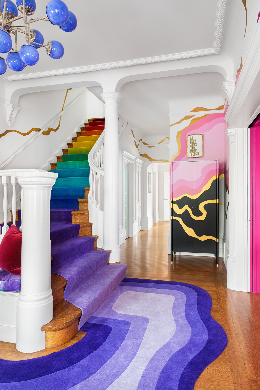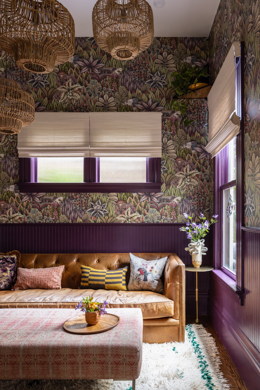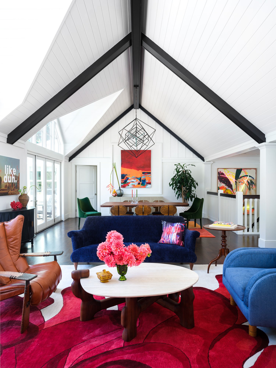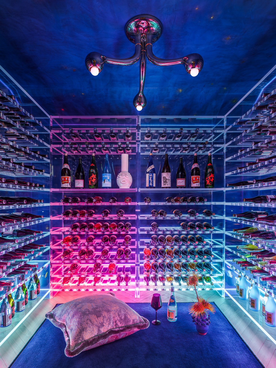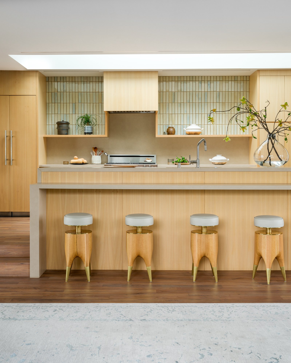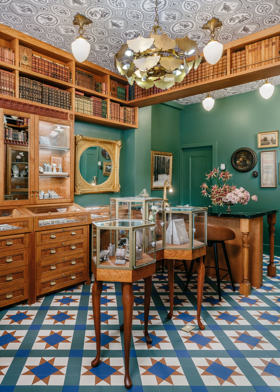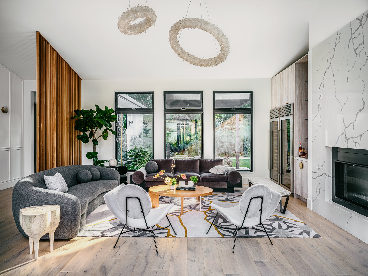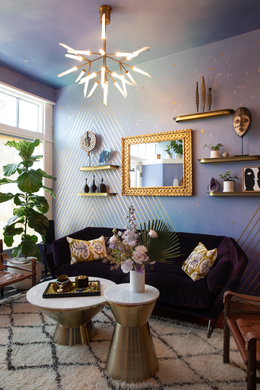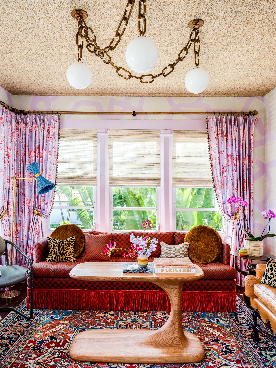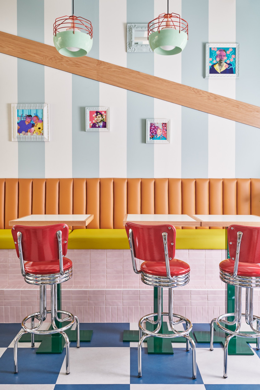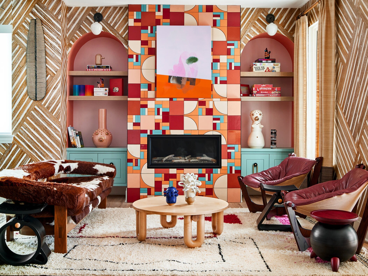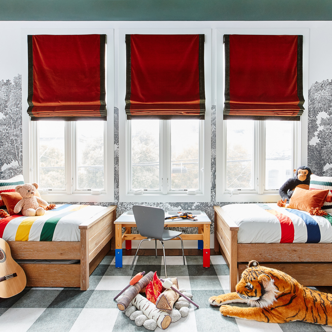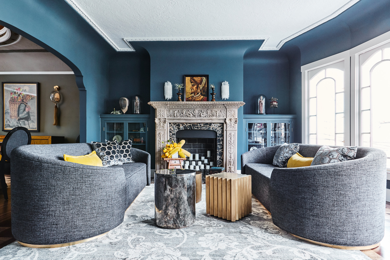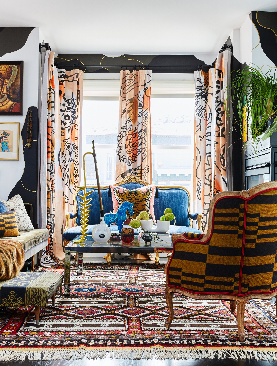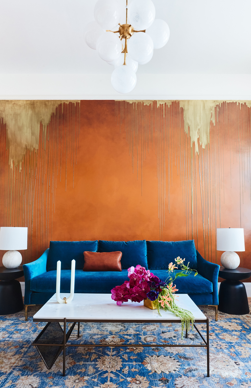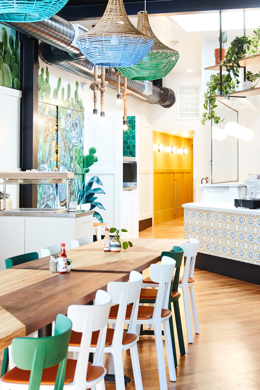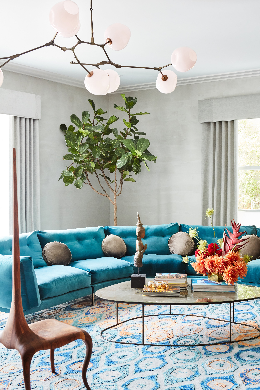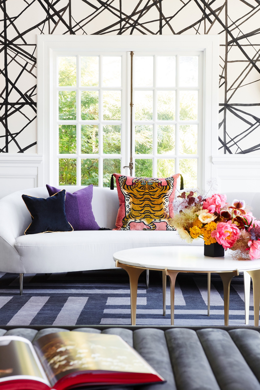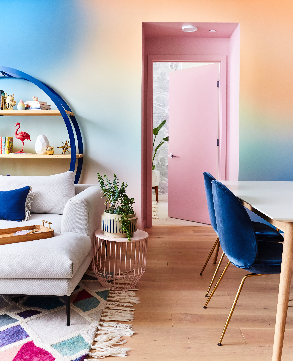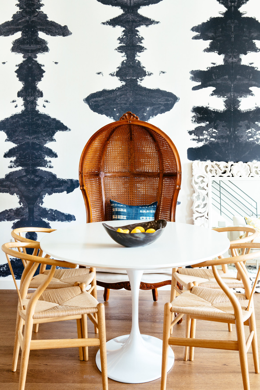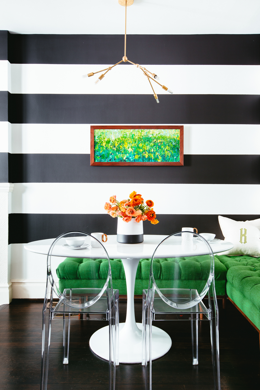AVERY
When chef Rodney Wages and business partner Matthew Mako were ready to make their stark white pop-up location a permanent home for their restaurant Avery, they had a vision of creating a space that felt like they were hosting guests in their (beautiful, artistic, cozy, moody-textural) own living room.
In only 4.5 weeks, we tore everything to the studs and gut-renovated the entire 2-story restaurant: walls were removed and replaced with solid wood screens to better connect the loft-level with the ground level; replaced the flooring with richly patterned carpeting, inlaid flush with the surrounding wood; designed a custom ADA-accessible vanity for the fully redone bathroom (which is filled with cheeky artwork); and designed + fabricated custom leather + mohair banquettes and tables. The pop-up's former storage area was transformed into Avery's Room – a luxe, intimate private dining room with views into the dramatic new wine-and-sake cellar.
We were also humbled to collaborate with artist Victor Reyes on the colors throughout the space that feature in his Venetian plaster murals – the pièce de résistance of the restaurant's new look. Avery's restaurant transformation (and photos of some incredible food!) was featured in Eater SF and KQED. Avery won and retained a Michelin Star from 2021 to its closing in 2023, when chef Rodney moved to Edinburgh, Scotland.
Photos by Colin Price Photography
ALL PROJECTS
