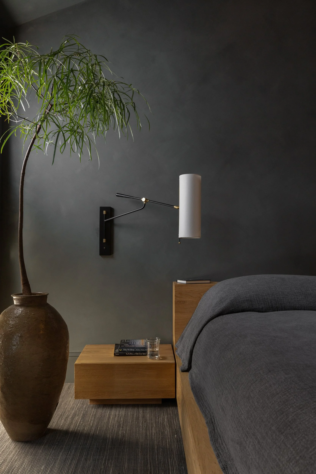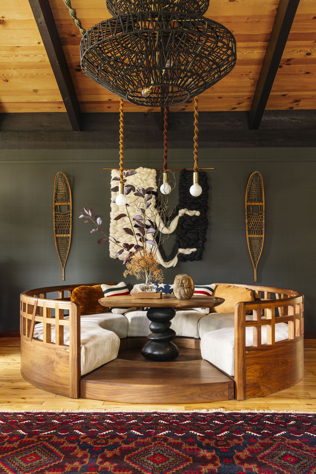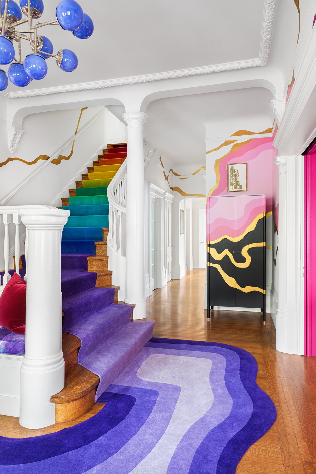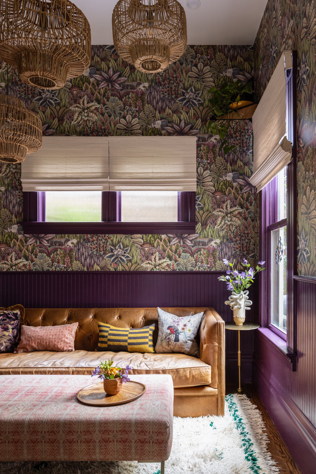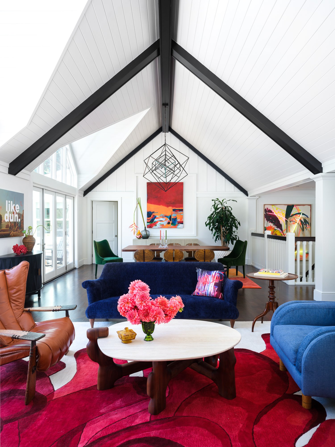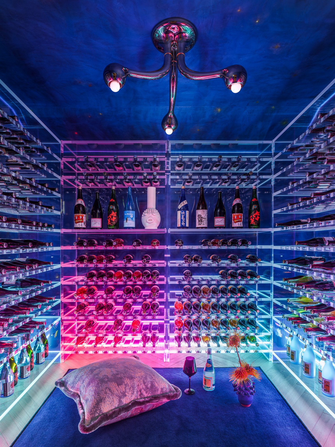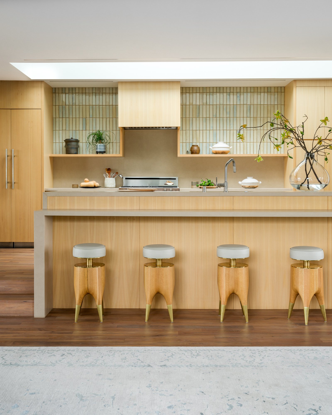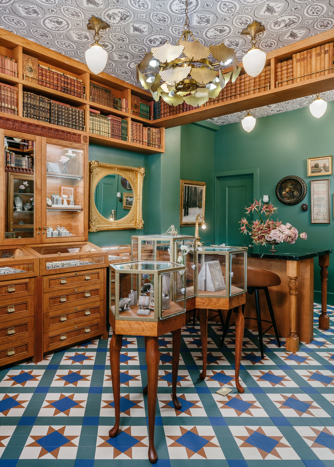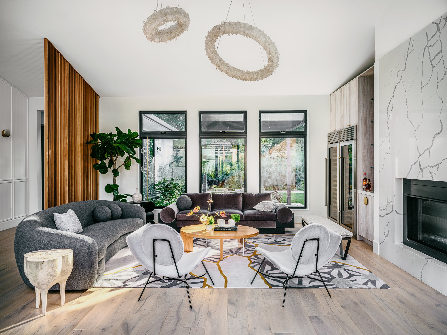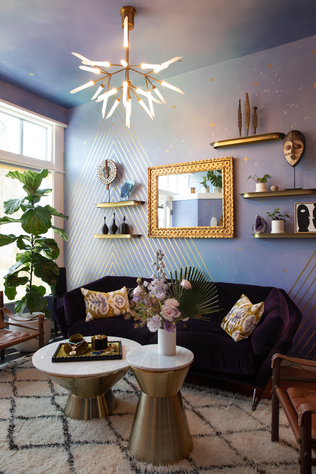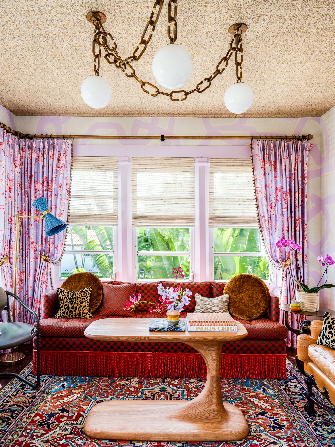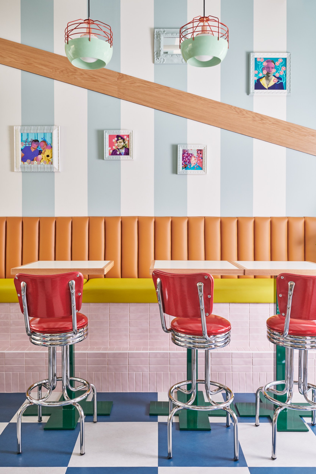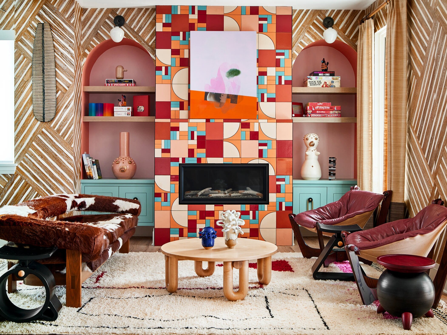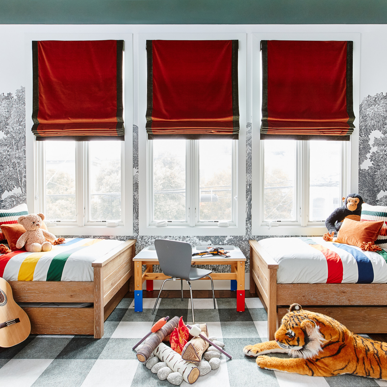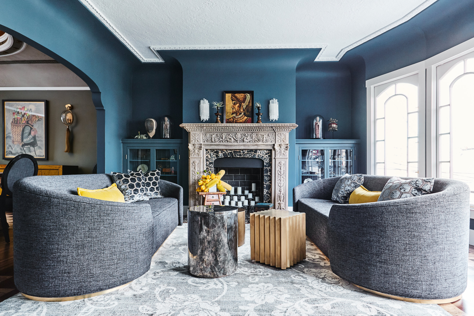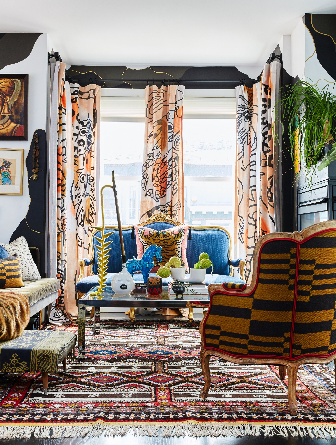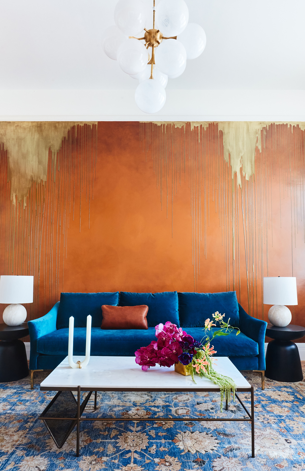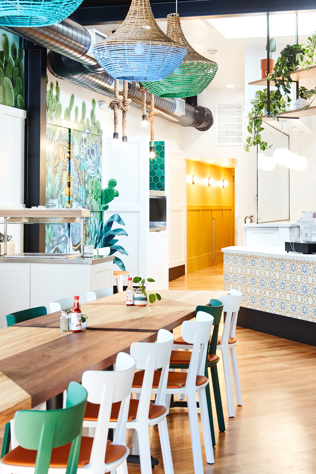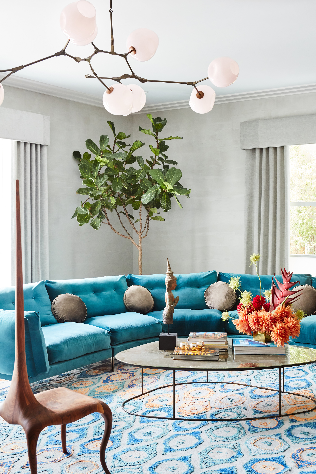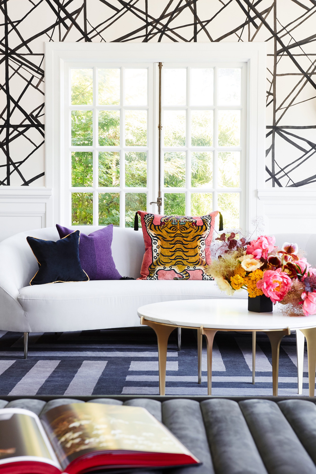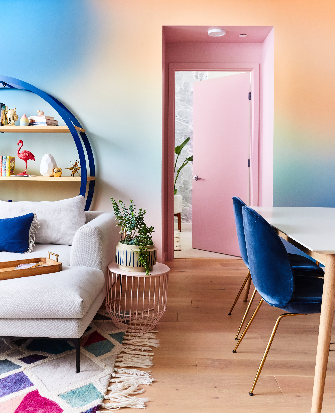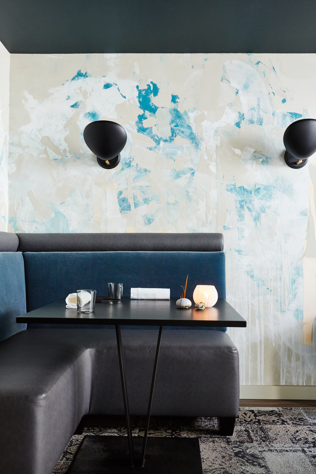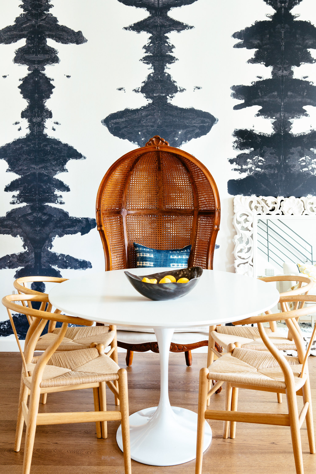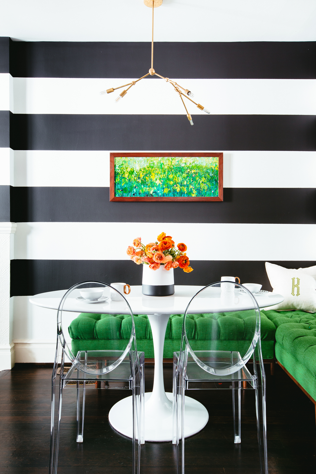STORYBOOK HOUSE
This property, a classic San Francisco Rousseau “Storybook” house from the 1930s, had outstanding bones but required a complete gut renovation to make it the perfect home for our clients, a young active family whose first home we were lucky enough to design as well. The original house featured a few Tudor arches, which we thoughtfully resized and incorporated throughout the main living spaces, from repeating arches in the entry and dining space to the silhouettes in the kitchen cabinets; downstairs, the home features Roman arches.
Throughout the home’s spaces, we incorporated playful but durable materials, including a terrazzo checkerboard kitchen floor and a custom installation of “donut” tiles by artist Linda Fahey. It was a dream project for our team to collaborate on, from the initial floor plans and interior architecture, to the final pillows and art placements.
Photos by Brittany Ambridge; styling by Mister Lee Designs. Architect: Atelier Ma; build: Cook Construction
ALL PROJECTS






















