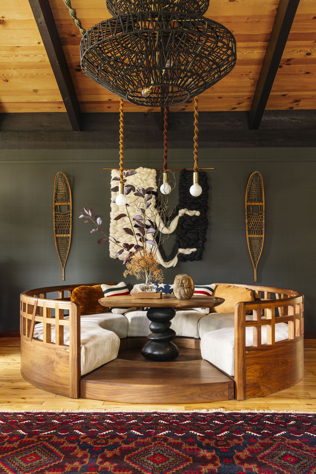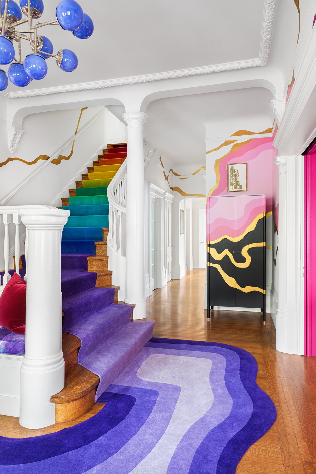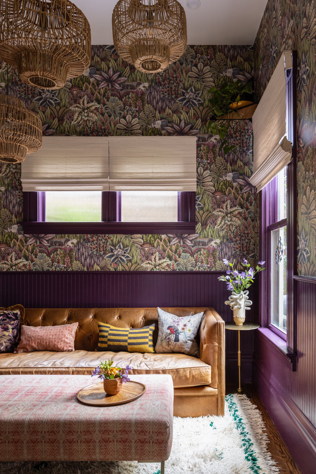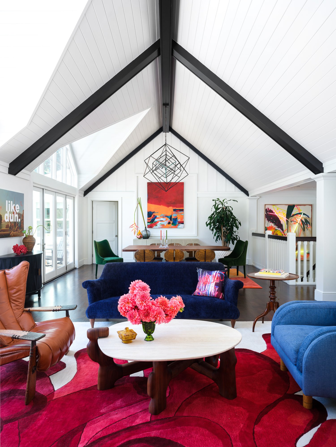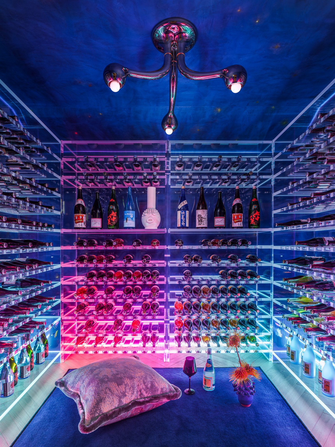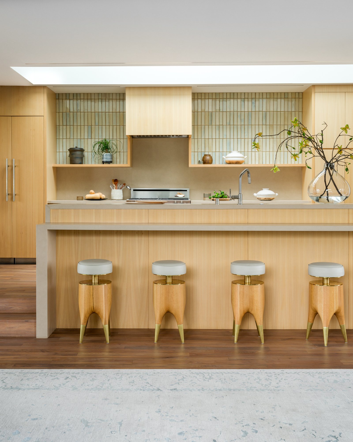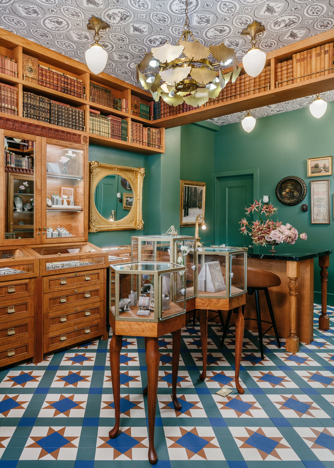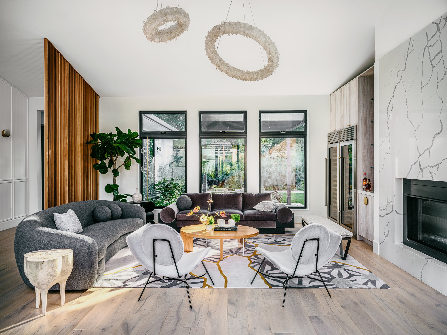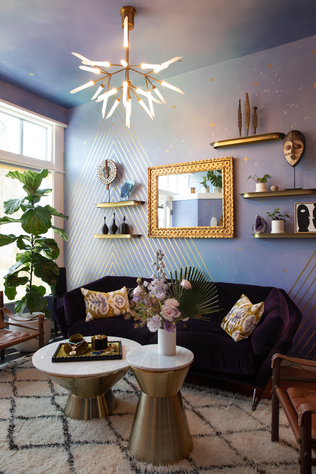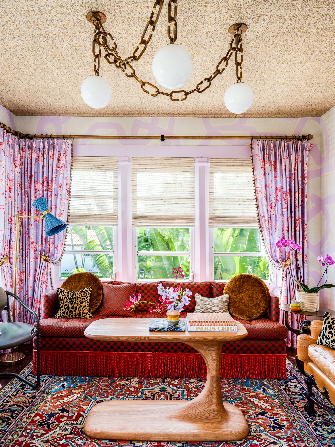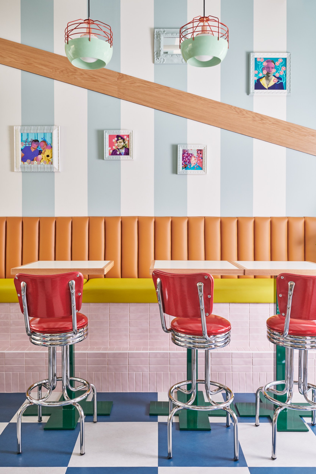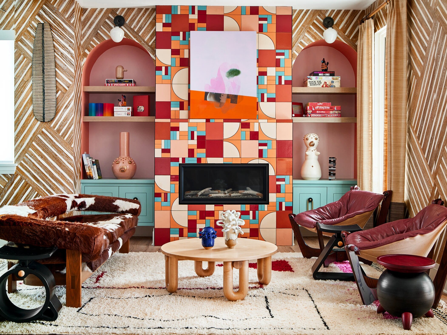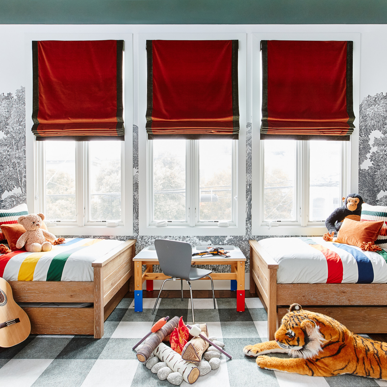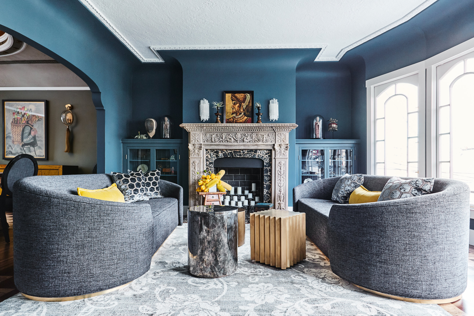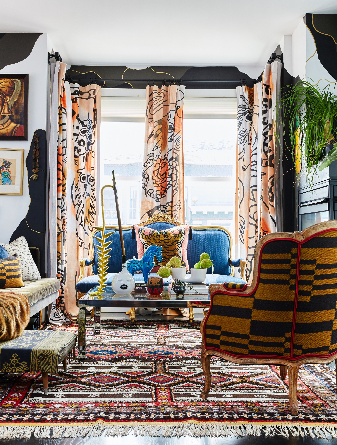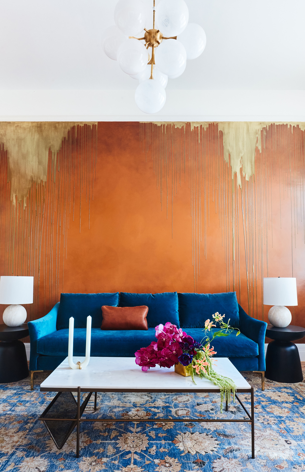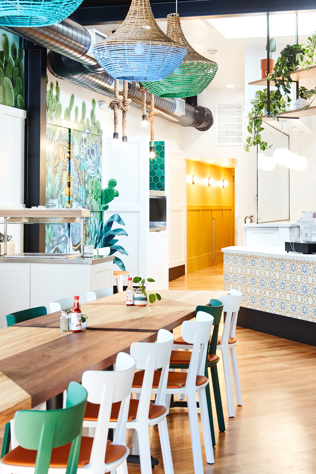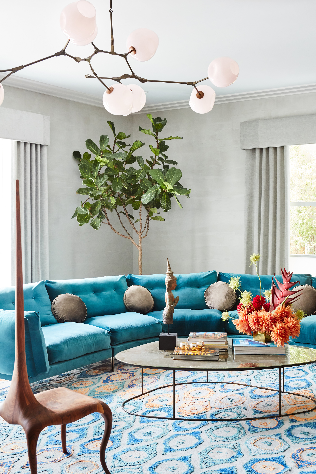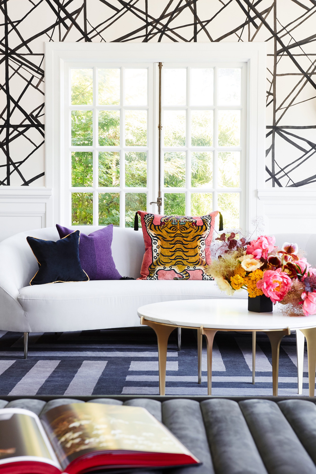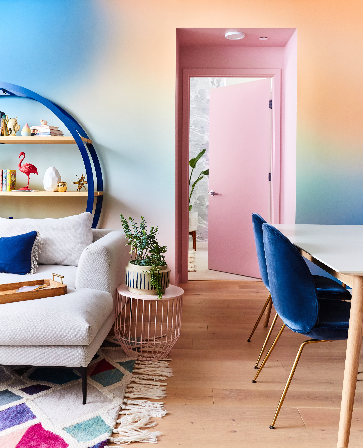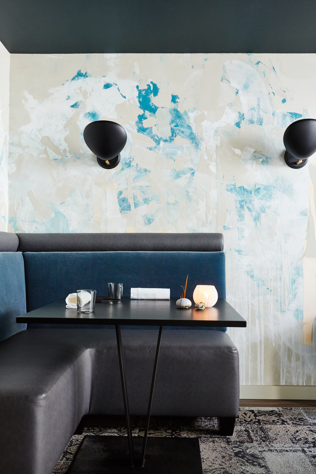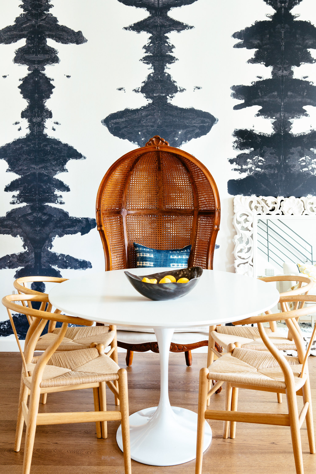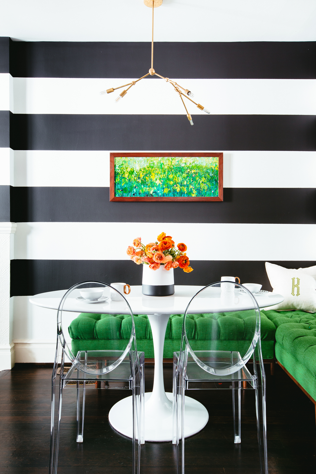SOMA CO-LIVING HOUSE
San Francisco-based Starcity's mission is to create housing that makes city-living more accessible to everyone – from teachers and firefighters to servers, students, and small business owners – by building beautiful communal homes that fit more people into existing buildings without sacrificing quality, comfort, or privacy. Their very first property is a fully reimagined + renovated house in the bustling South of Market neighborhood. By converting what was the full-ground-floor garage into a roomy lounge + kitchen + dining shared space, we were able to fit six residents' rooms, 2 full bathrooms, + 2 half-baths into the same square footage.
This project was a to-the-studs gut renovation collaboration between the architect, contractor, interior designer, and client. Noz Design designed the kitchen and bathrooms, developed the lighting plan and furnishings plans for all bedrooms and communal spaces, and selected all the fixtures, finishes, materials, colors, and furniture.
Photos by Colin Price Photography
ALL PROJECTS














